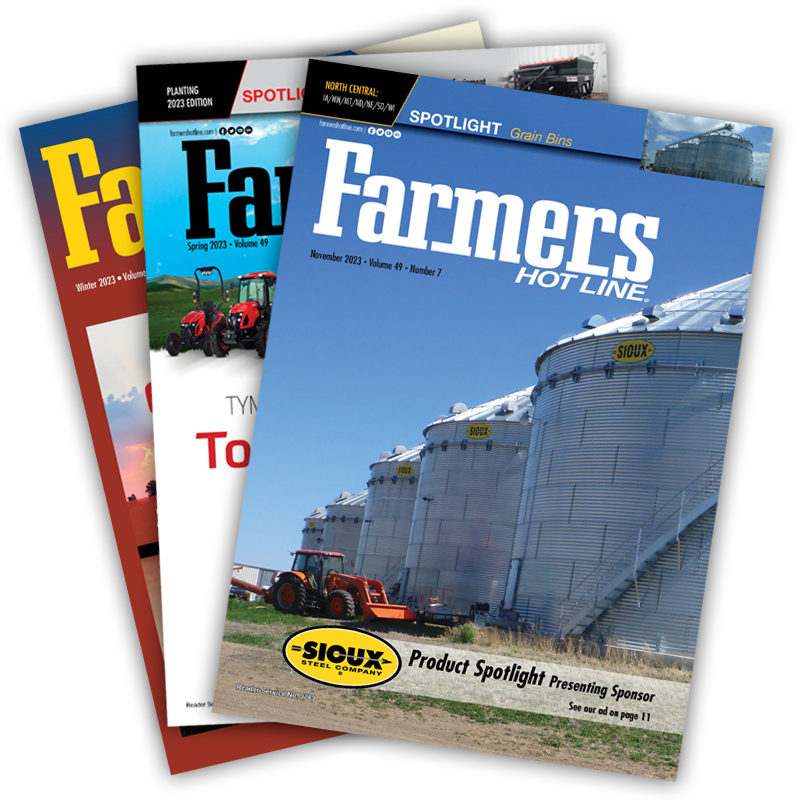Back to the Barn
Timeless Structures Balance Function and Farm

Whether designed for livestock, storage, recreation or residential use, today’s outdoor structures combine utility with thoughtful design. From traditional post and beam frameworks to modern pole barns with clear-span interiors, builders offer a wide range of options to meet diverse agricultural and lifestyle needs.
Each structure showcased below highlights the adaptability of rural architecture — from integrated living quarters to climate-conscious design features. Explore how modern construction continues to serve the timeless needs of rural life.
Scout Barn
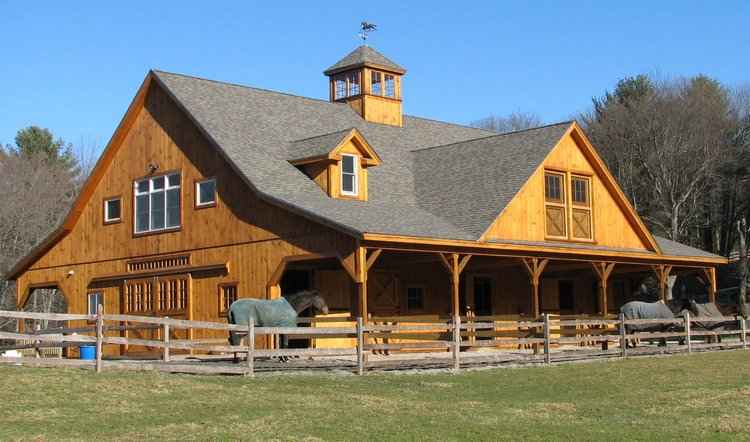
The Scout Barn is a 36-by-60-foot custom stall barn built to accommodate both livestock needs and functional storage. It features five 12-by-12-foot stalls, each with an exterior Dutch door for direct access to surrounding paddocks. A 12-foot center aisle provides a clear passage through the structure, flanked by two 36-by-12-foot open shed overhangs that offer sheltered space for additional storage or work.
Inside, the layout includes a finished tack room with heating and a bathroom, a dedicated feed room and a built-in wash stall. The barn also includes a 36-by-30-foot loft for hay storage, with a 4-foot knee wall and a finished, heated studio area with screened windows. Two 12-by-10-foot split sliding doors with glass allow light and access at each end of the aisle.
Additional features include six-foot glass cupolas for ventilation and natural light, and arched stall doors that align with the structure’s clean, functional design.
Circle B Barn | www.circleb.com
Colonial Style Barn
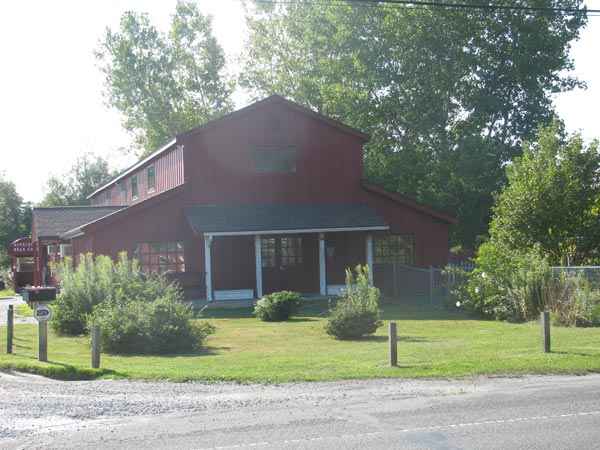
The Monitor-style barn is designed with a tall central aisle flanked by lower shed wings on both sides, offering a versatile layout for agricultural or recreational use. The raised center section features an upper wall area suitable for windows, allowing natural light to fill the interior. This style provides substantial protected space for livestock care, equipment storage or drive-through access for vehicles such as tractors and trucks.
Stall access can be configured with doors leading to the center aisle, the exterior or both. The structure can be built as a single-story or two-story barn, with options ranging from an open cathedral ceiling to a loft or full second floor. Upper-level areas are often used for hay storage, offices or living quarters.
In some cases, the Monitor barn is adapted for non-agricultural purposes such as a pool cabana, with the central bay serving as an entertaining space and the side wings housing changing rooms and equipment.
Harvest Moon Timber Frame | www.harvestmoontimberframe.com
Morton Buildings
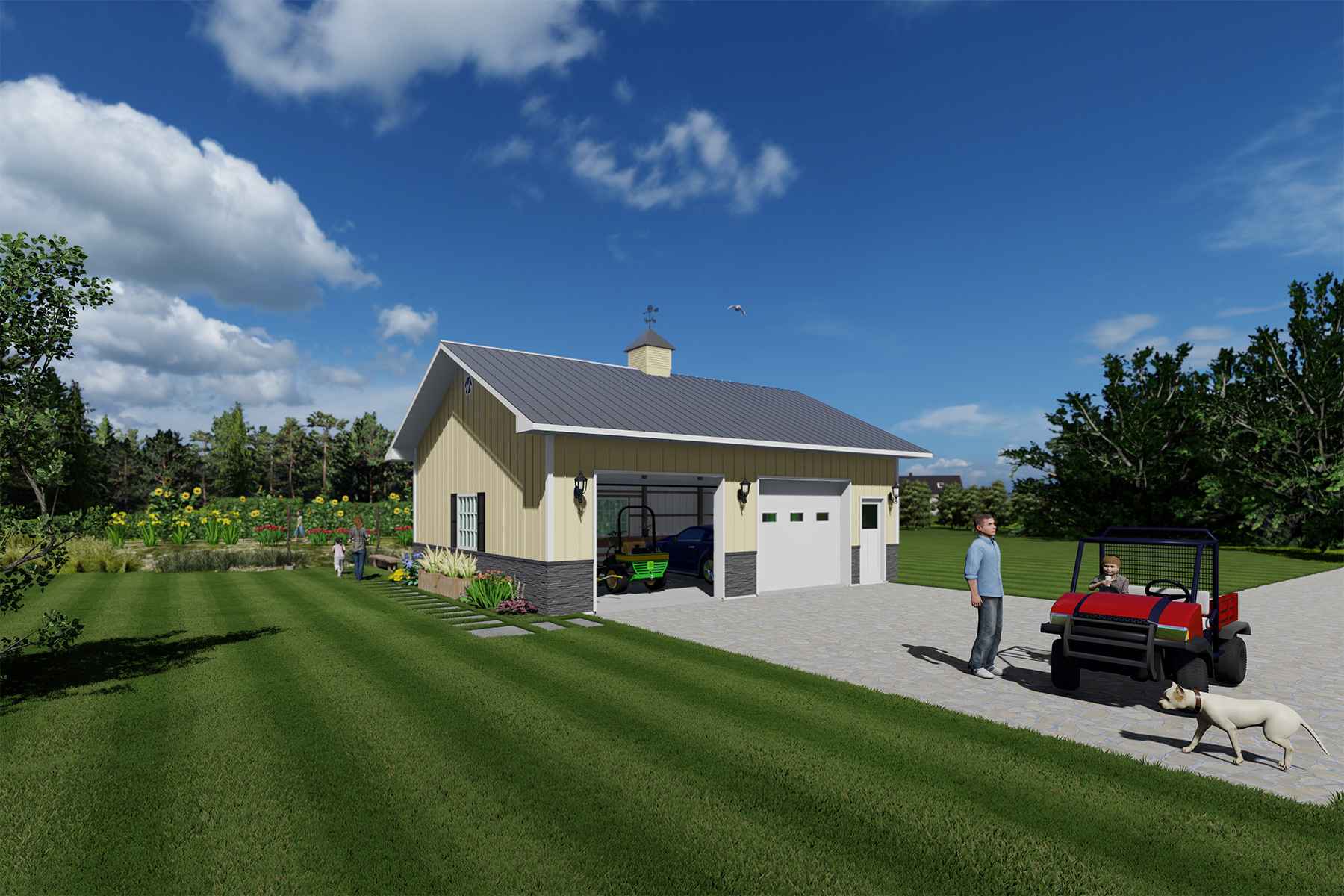
This 768-square-foot storage shed measures 24-by-32 feet and is designed to support a range of uses, from vehicle storage to gardening or hobby work. The structure features double overhead doors and a coordinating walk-door, offering flexible access for various tools, equipment or workspace needs. High-traffic zones can be enhanced with windows for added daylight and visibility, while the open floor plan minimizes obstructions and maximizes usable interior space.
Designed with efficiency in mind, recommended layouts position work areas along the perimeter to protect stored vehicles and maintain clear movement paths. Options for custom siding, wainscot and color selections allow aesthetic coordination with nearby buildings or surroundings.
This design accommodates planting zones on the southern exposure for optimal sunlight, and the absence of interior dividers supports an open, adaptable layout. The garage and hobby shed is suited for personal storage, light work and seasonal project space.
Morton Buildings | www.mortonbuildings.com
Horse Barn Legacy Kit
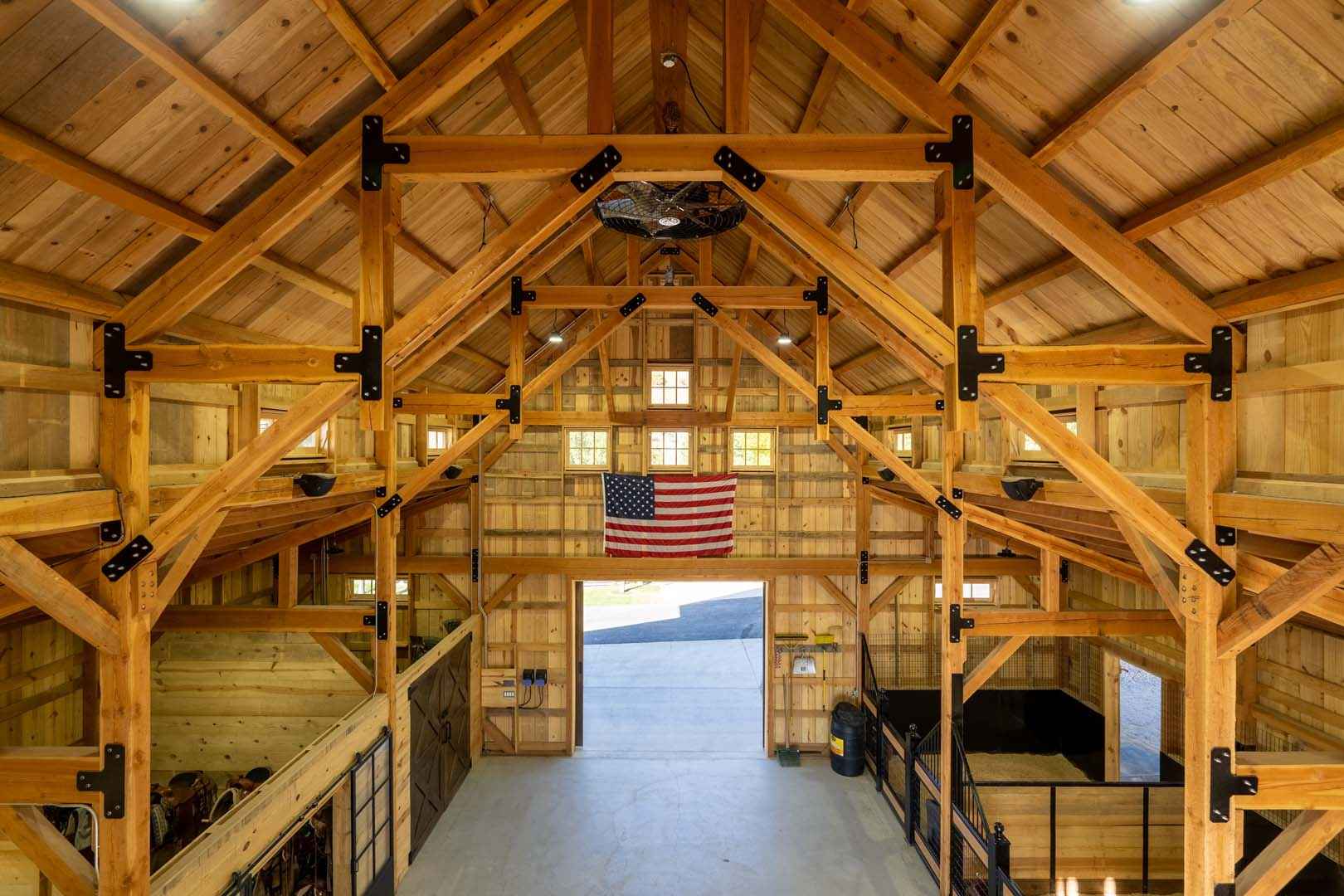
Horse barns built using post and beam construction offer a durable and adaptable structure for housing animals. Unlike pole barns or metal buildings, post and beam barns use heavy timber framing, which contributes to both longevity and aesthetic character. These structures are often chosen for their traditional appearance and ability to accommodate varied layouts, including equine stalls, tack room and feed storage.
The structural design allows for easy integration of living quarters, whether above the animal space or as an attached residence, making them a practical option for those seeking a combined work and living environment. Though typically more expensive than basic pole or metal barns, post and beam construction is valued for its durability and long-term investment potential.
These structures are well suited for horse owners, small farm operations or individuals looking to combine agricultural function with architectural appeal. Sizes, materials and features can be tailored to meet specific needs.
Legacy Post and Beam | www.legacypostandbeam.com
High Country Horse Barn
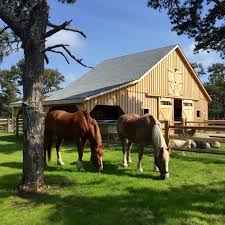
The High Country horse barn from the Carriage Shed is a post-frame structure designed to meet the needs of equine housing and storage. Featuring an 8-pitch roof and full loft, this barn provides vertical space for hay storage or potential living quarters. A typical 36-by-24-foot configuration includes two 12-by-12-foot stalls, one 12-by-8-foot stall, a 12-by-16-foot insulated tack room and a 10-foot overhang.
Additional details include L-shaped stairs to the loft, transom windows, wood sliding stall doors and Dutch doors. The tack room is outfitted with tongue-and-groove flooring and finished white pine beadboard walls. Built to local snow and wind load requirements, the barn includes options like ice and water shielding and custom stain finishes.
Engineered plans are available. The modular nature of this design allows for a wide range of configurations depending on the owner’s needs, including layout customization and potential residential conversion in the loft space.
Carriage Shed | www.carriageshed.com
Metal Lofted Storage Shed
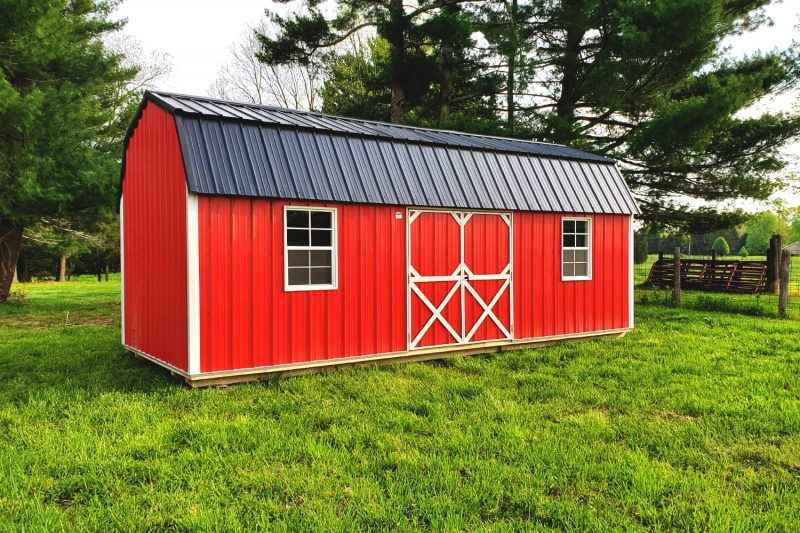
The metal lofted storage shed with windows is a utility structure designed for increased visibility and vertical storage. Measuring in common configurations with a raised roofline, the shed includes a built-in loft to maximize interior space. Two standard windows provide natural light, improving visibility and reducing reliance on artificial lighting during the day. The metal siding and roofing offer durability against weather exposure, while the barn-style design supports both function and appearance in residential or agricultural settings.
The interior layout accommodates tools, lawn equipment, seasonal items or other storage needs, with the loft allowing separation of long-term and short-term use items. The windows can be placed on either sidewall to fit user preference or property layout.
This model is frequently used as a backyard storage solution, garden shed or workshop. Delivery services and additional design options are available depending on location and dealer.
Timberline Barns | www.timberlinebarns.com

